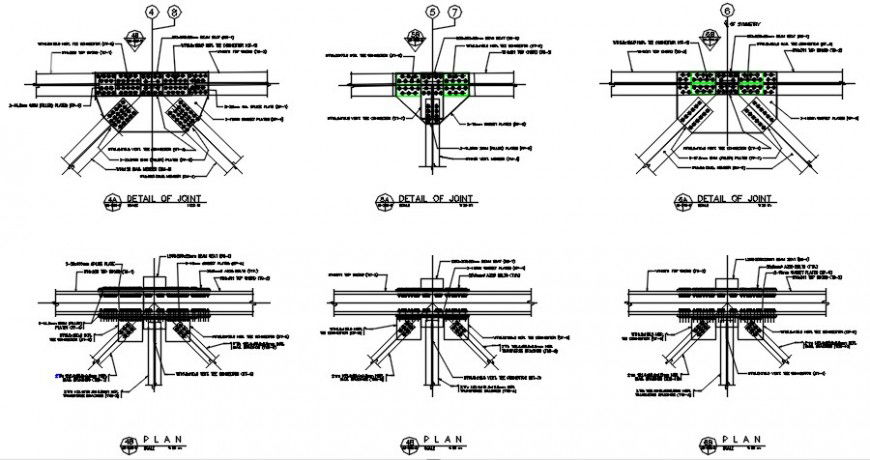2d CAD structural joints drawings autocad software file
Description
2d CAD structural joints drawings autocad software file that shows welded bolted joints and connections details along with steel plate dimension naming texts details. Angle sections details and other blocks details also included in drawings.
Uploaded by:
Eiz
Luna

